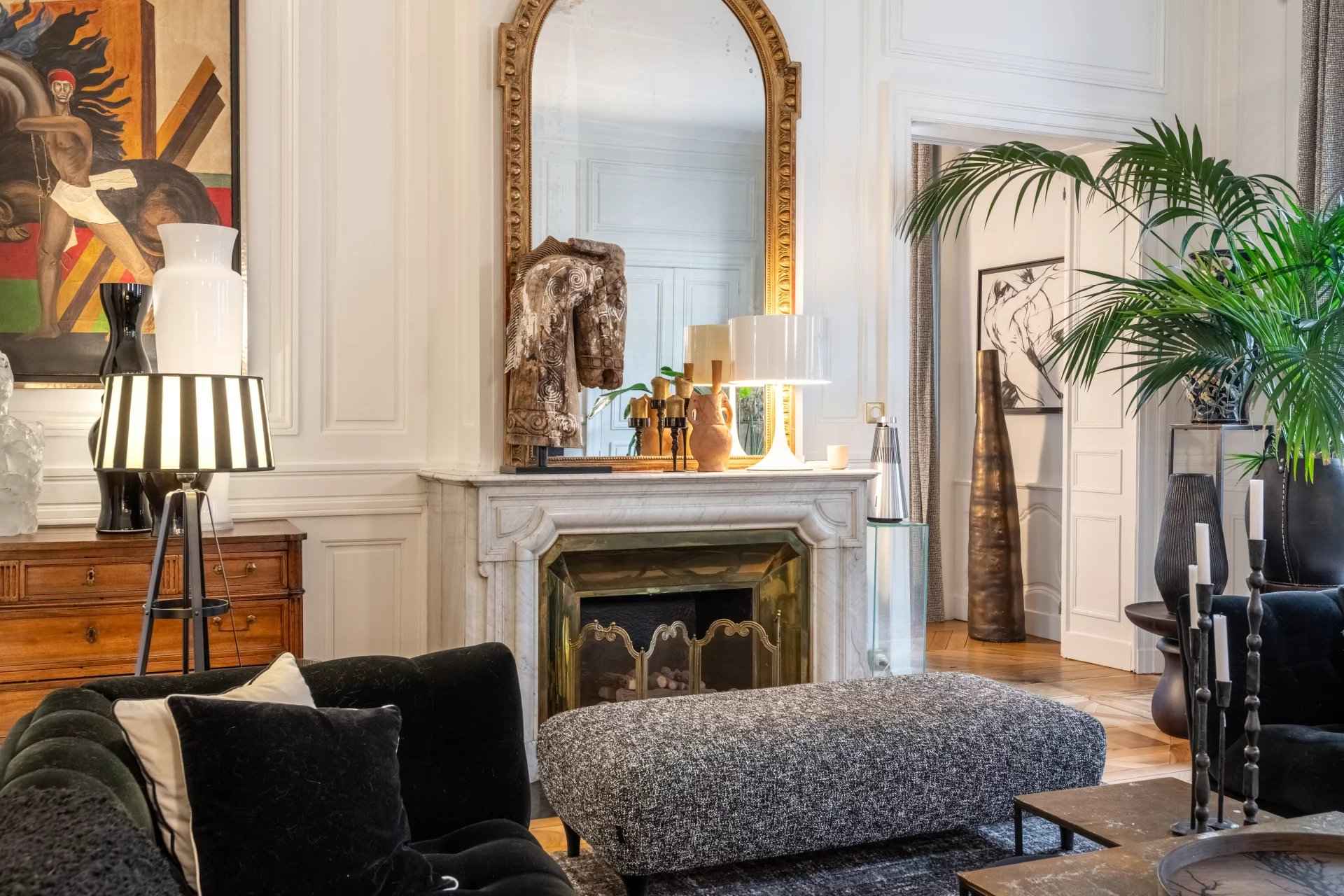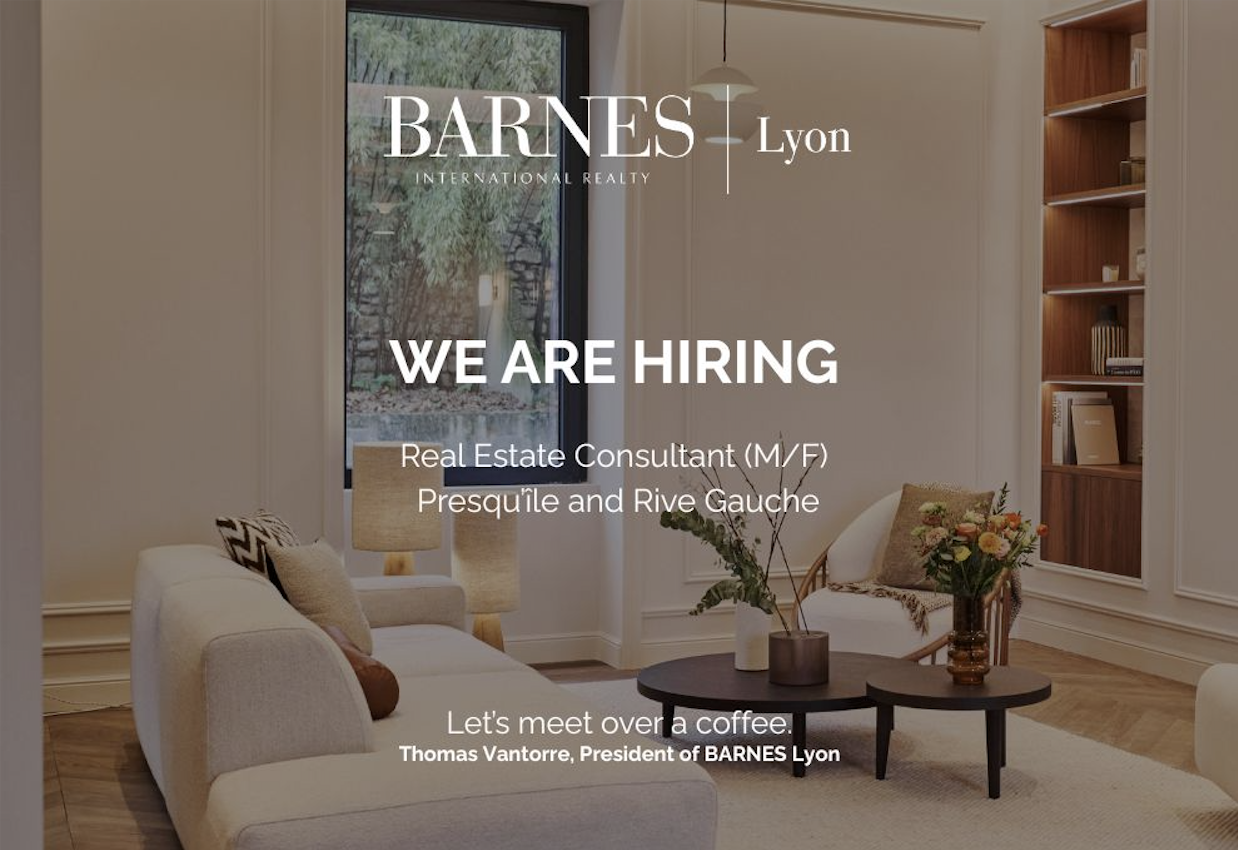An Ideal Location
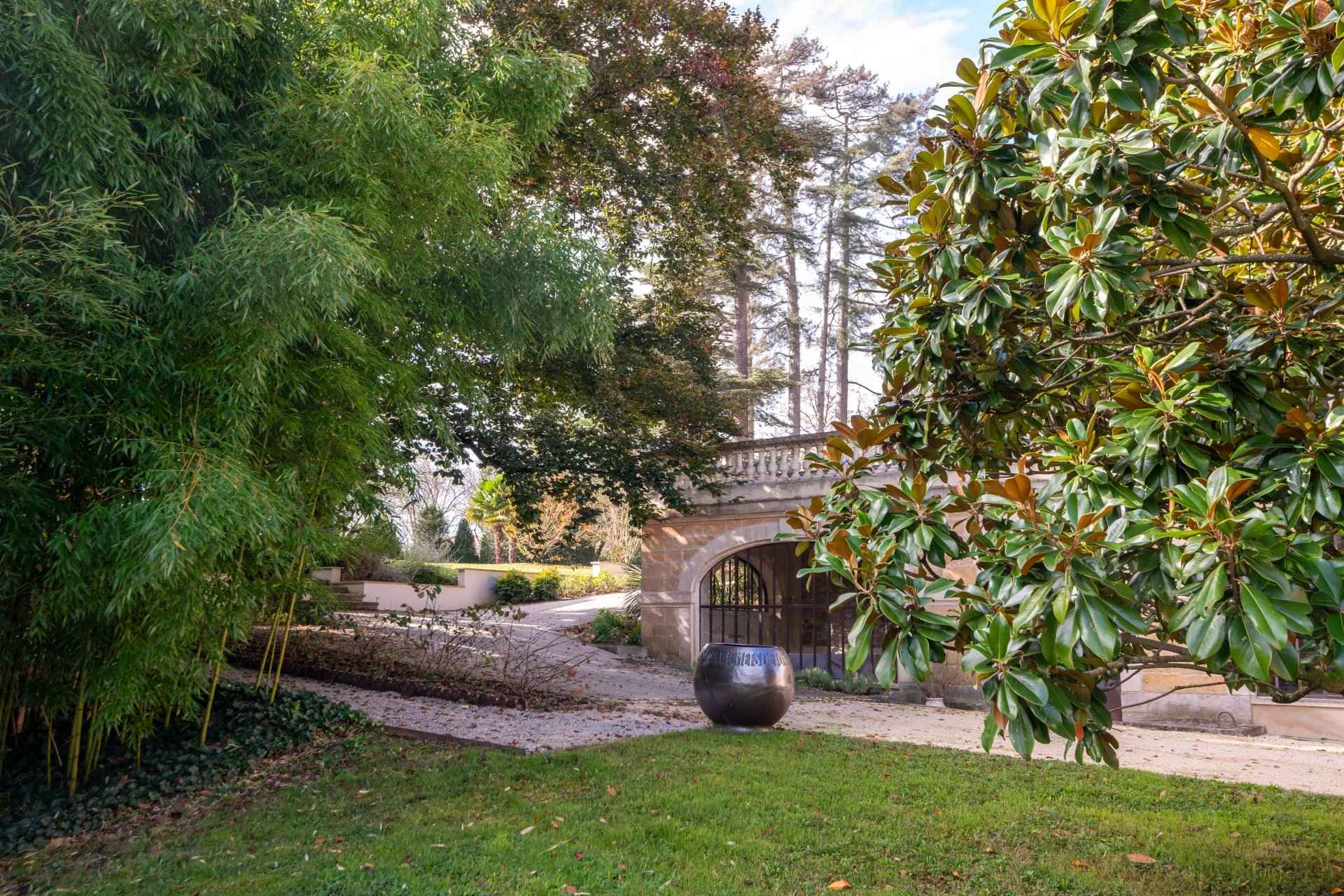
Majestic Volumes
The house offers 584 m² of living space across four levels. It features 16 rooms, including 9 bedrooms, harmoniously arranged.
On the ground floor, a spacious hall leads to a reception lounge, dining room, study, and kitchen opening onto the terrace. A laundry room and an independent studio complete this level.
On the first floor, three bedrooms — two with en-suite shower rooms — as well as a master suite with dressing room and bathroom.
On the top floor, four additional bedrooms, a bathroom, and a playroom or fitness room.
PHOTO GALLERY
Discover the interiors and exteriors of this property
Renovated Outbuildings
The basement includes an orangery, cellars, storage rooms, and a garage.
The former horse stable has been transformed into a renovated guest house. On the ground floor: a winter garden and a living room with an open kitchen leading to the terrace. Upstairs: two bedrooms overlooking the park and a bathroom.
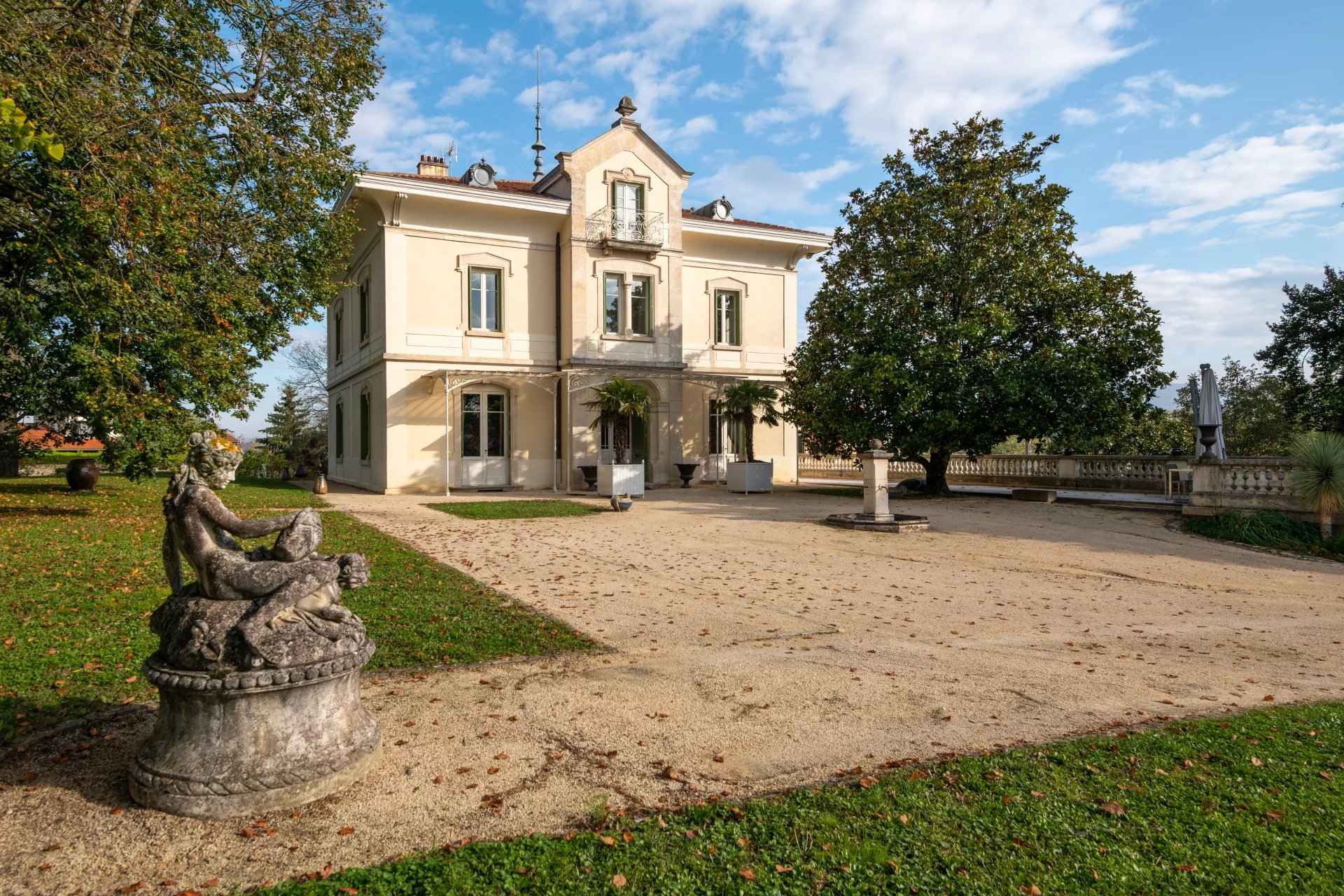
An Exceptional Park
The garden, labeled by the French Heritage Foundation, offers a rare and preserved setting. A swimming pool with pool house, changing room and shower, a summer kitchen, and a terrace with barbecue complete this unique outdoor space.
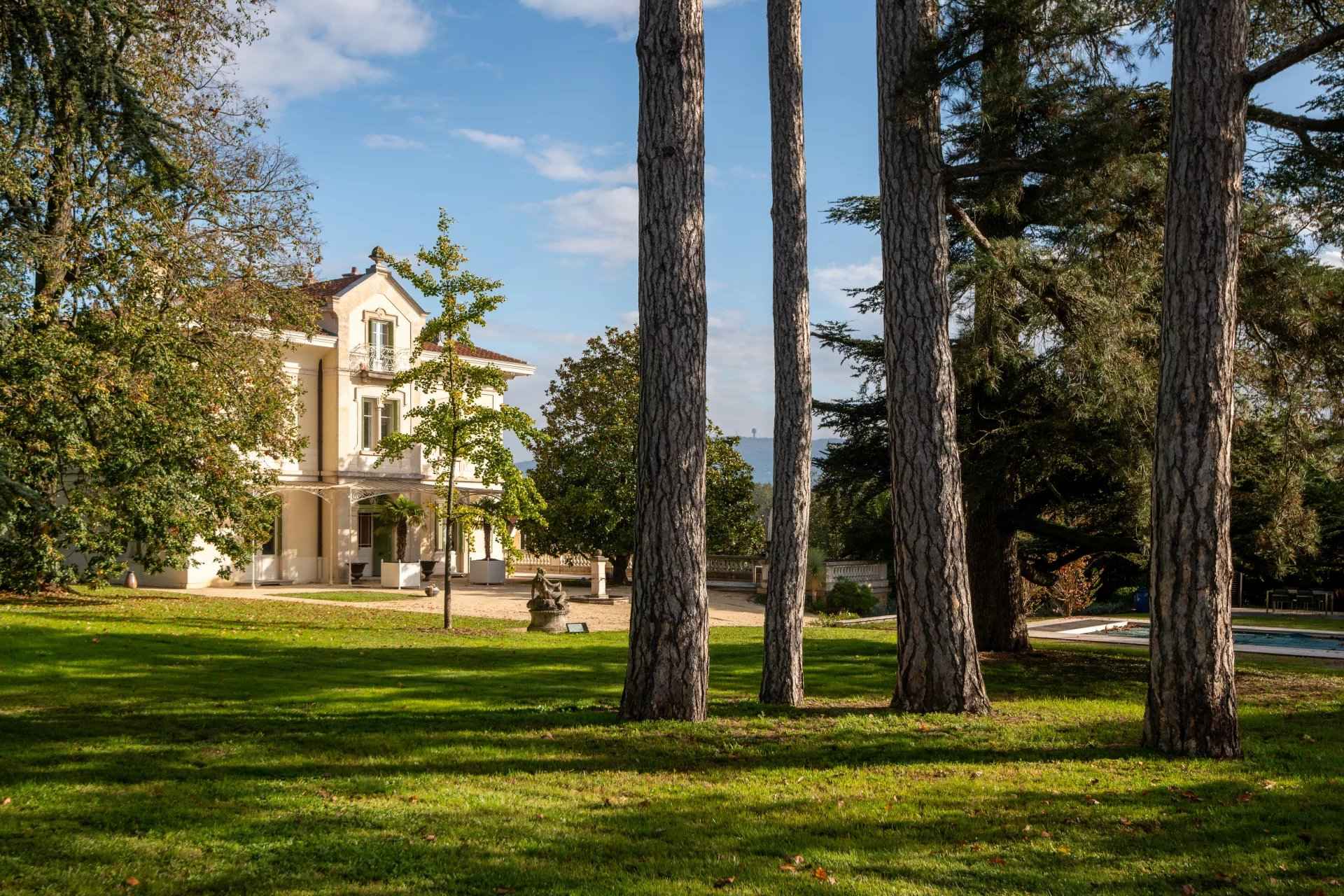
Wish to visit this property?
Agency BARNES Écully
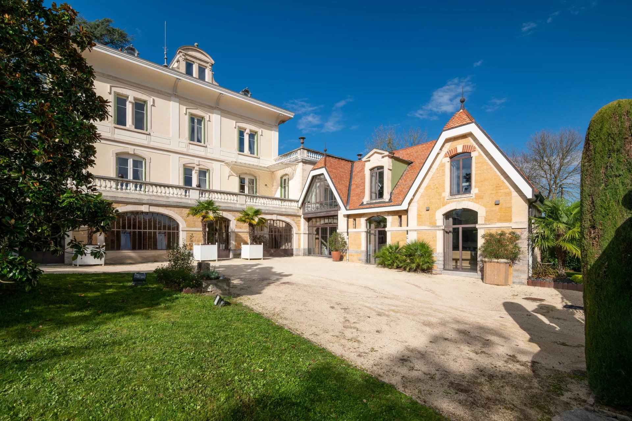
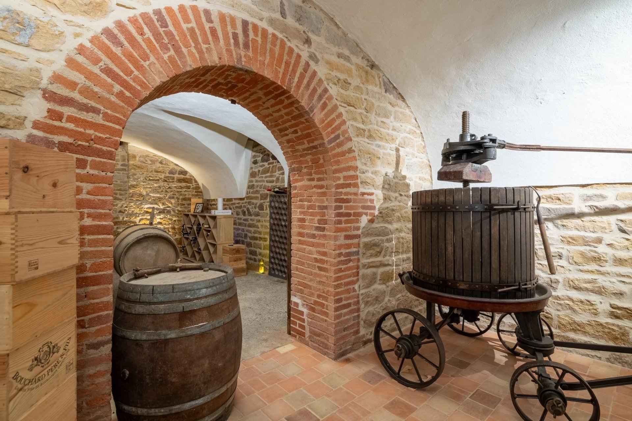
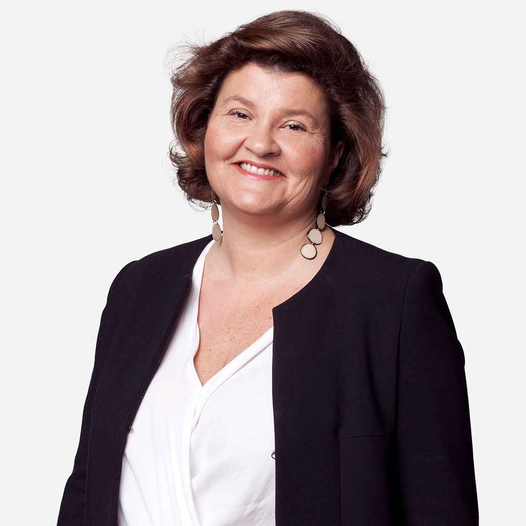
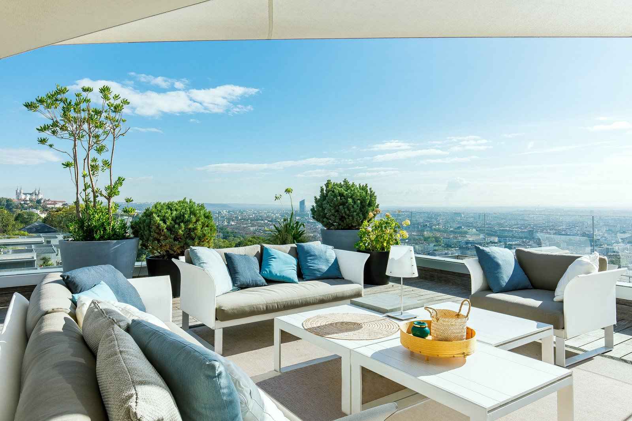
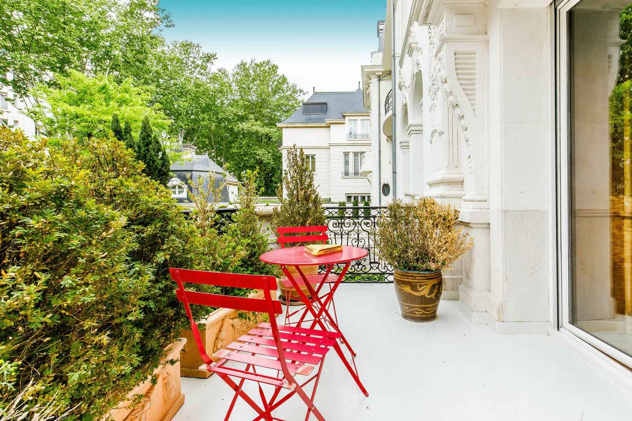
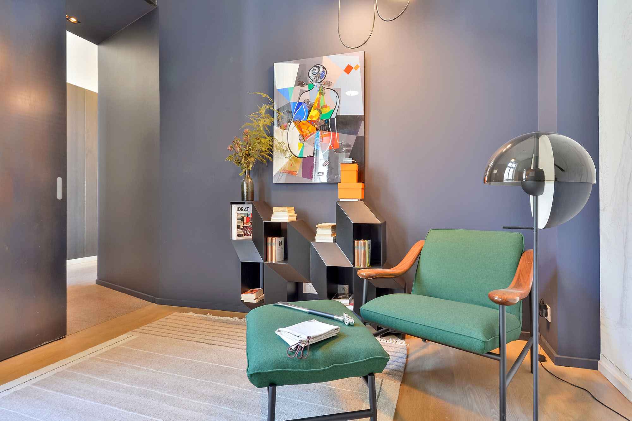
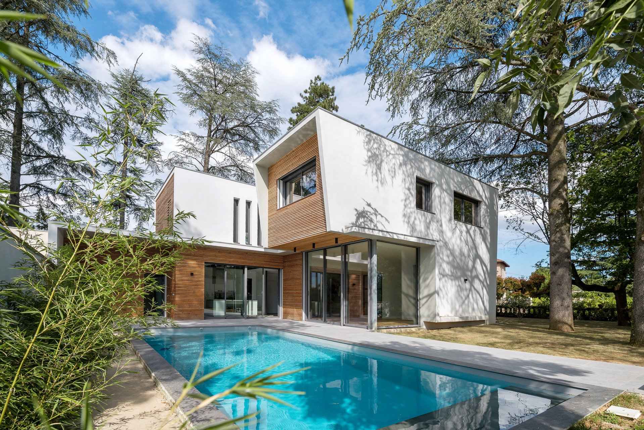
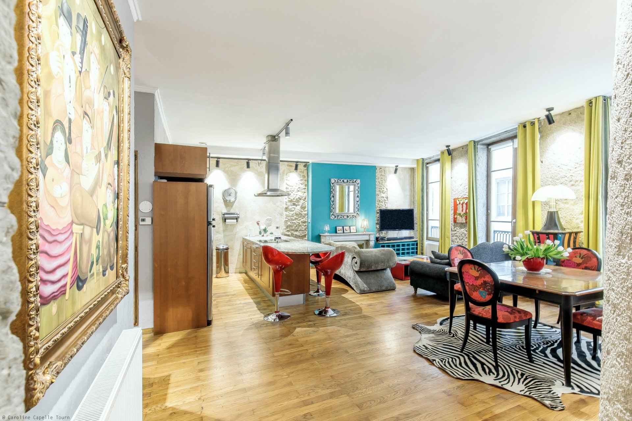
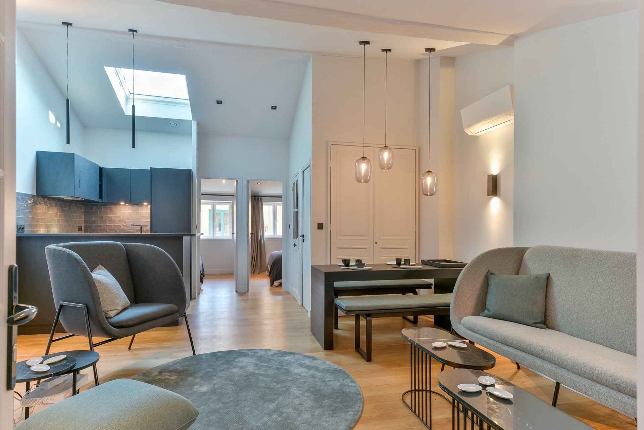
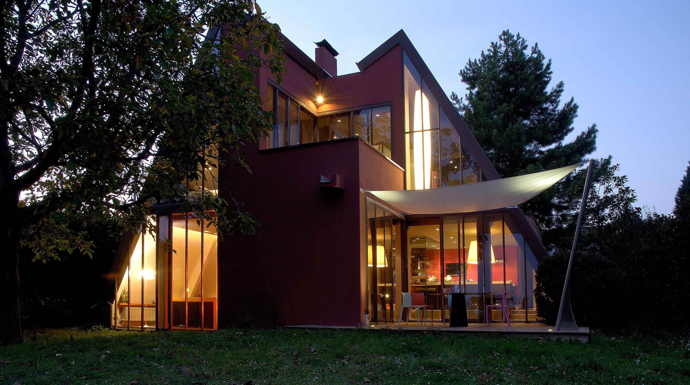
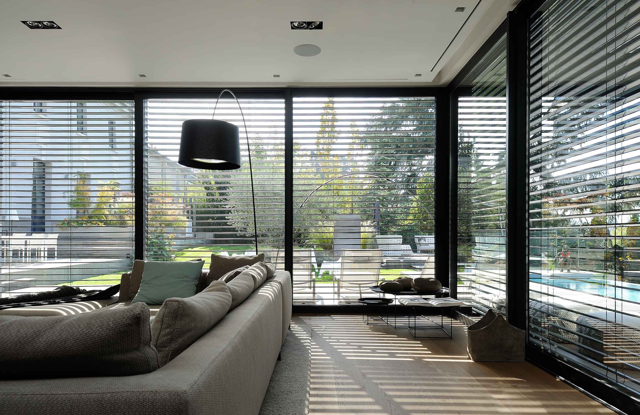
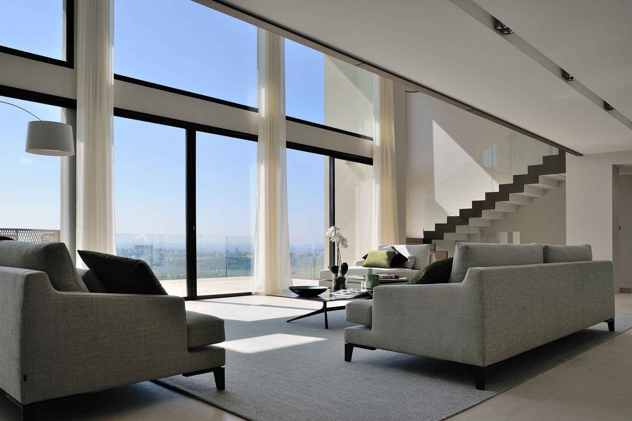
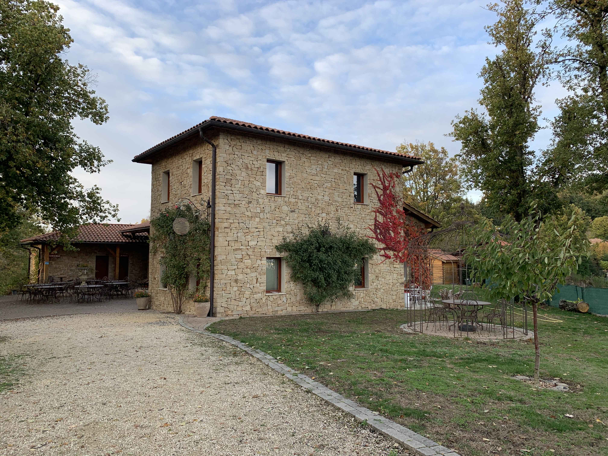.jpg)
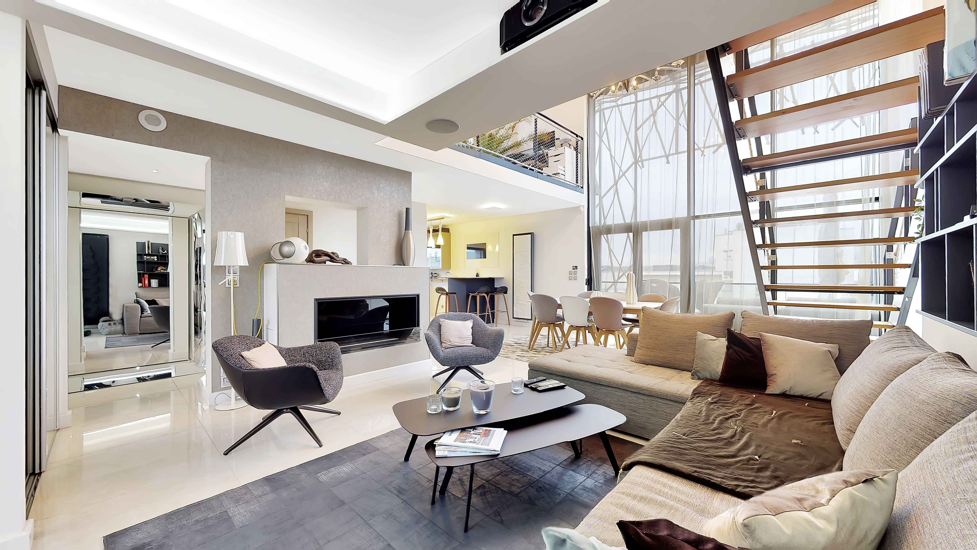
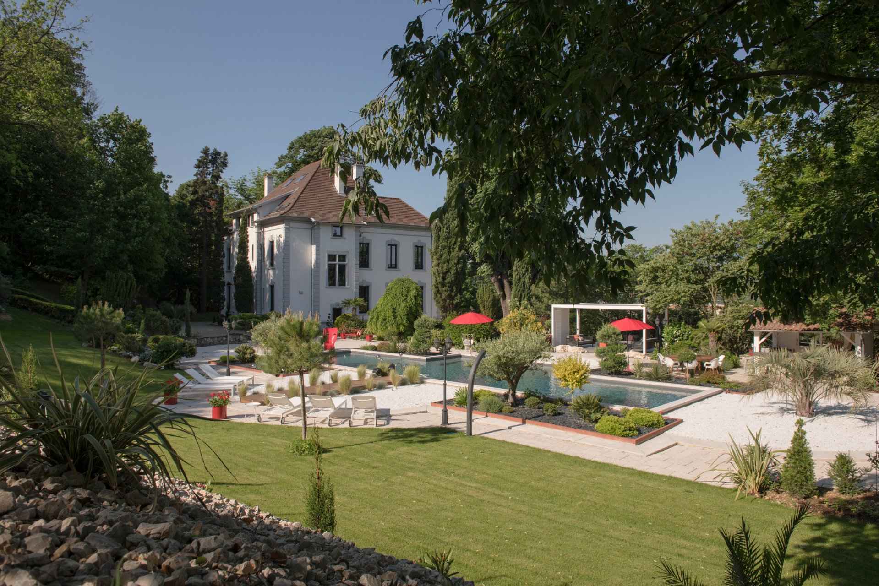


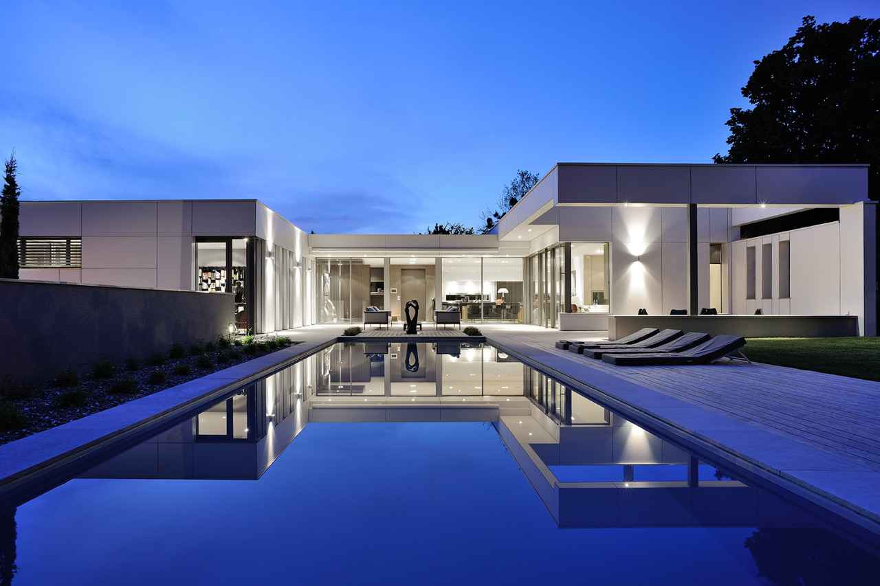
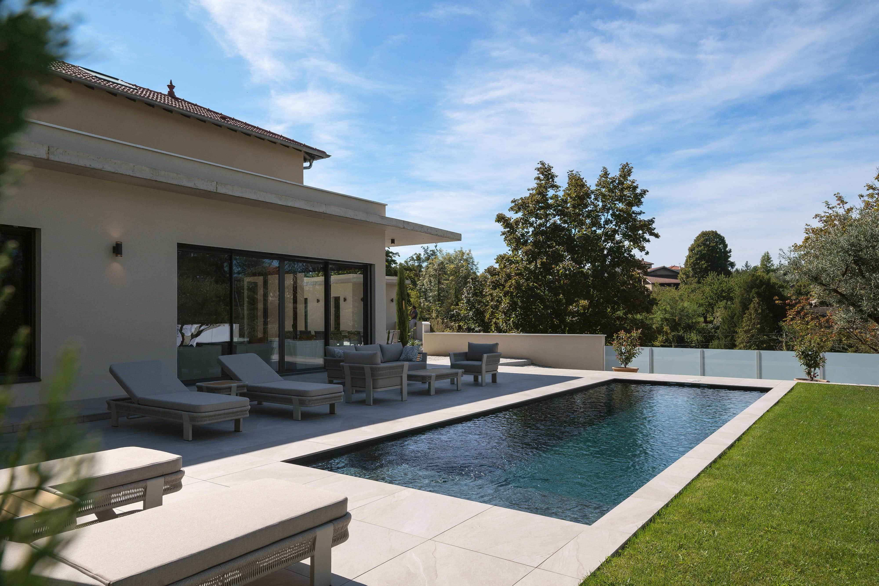

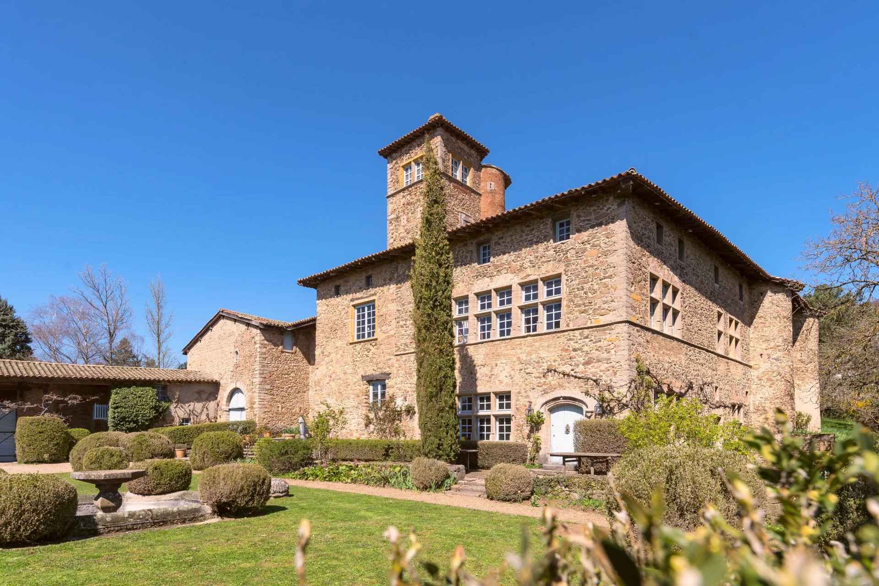
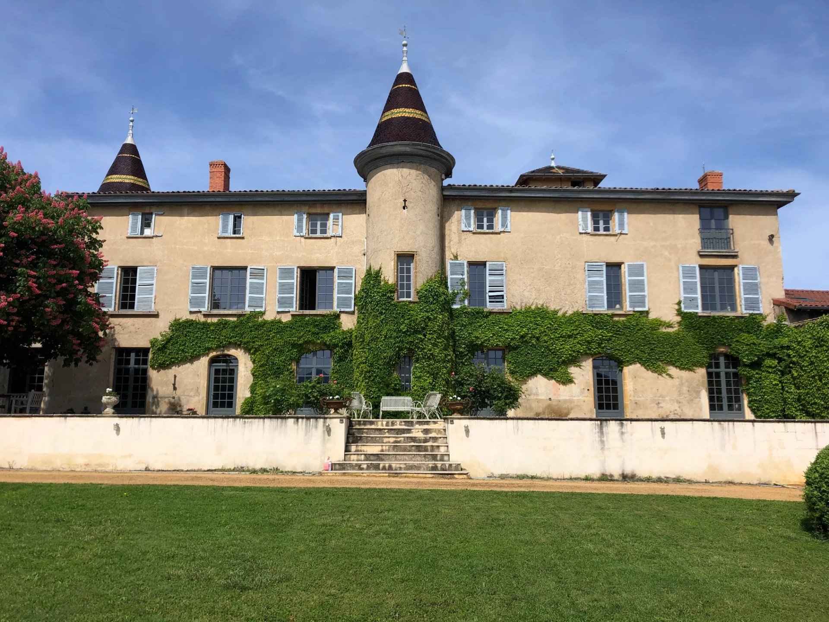
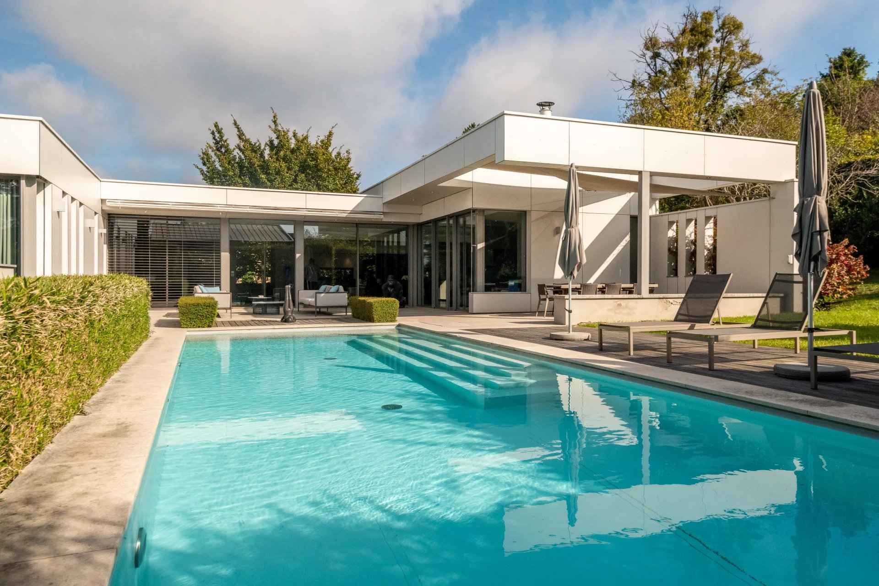.jpg)
